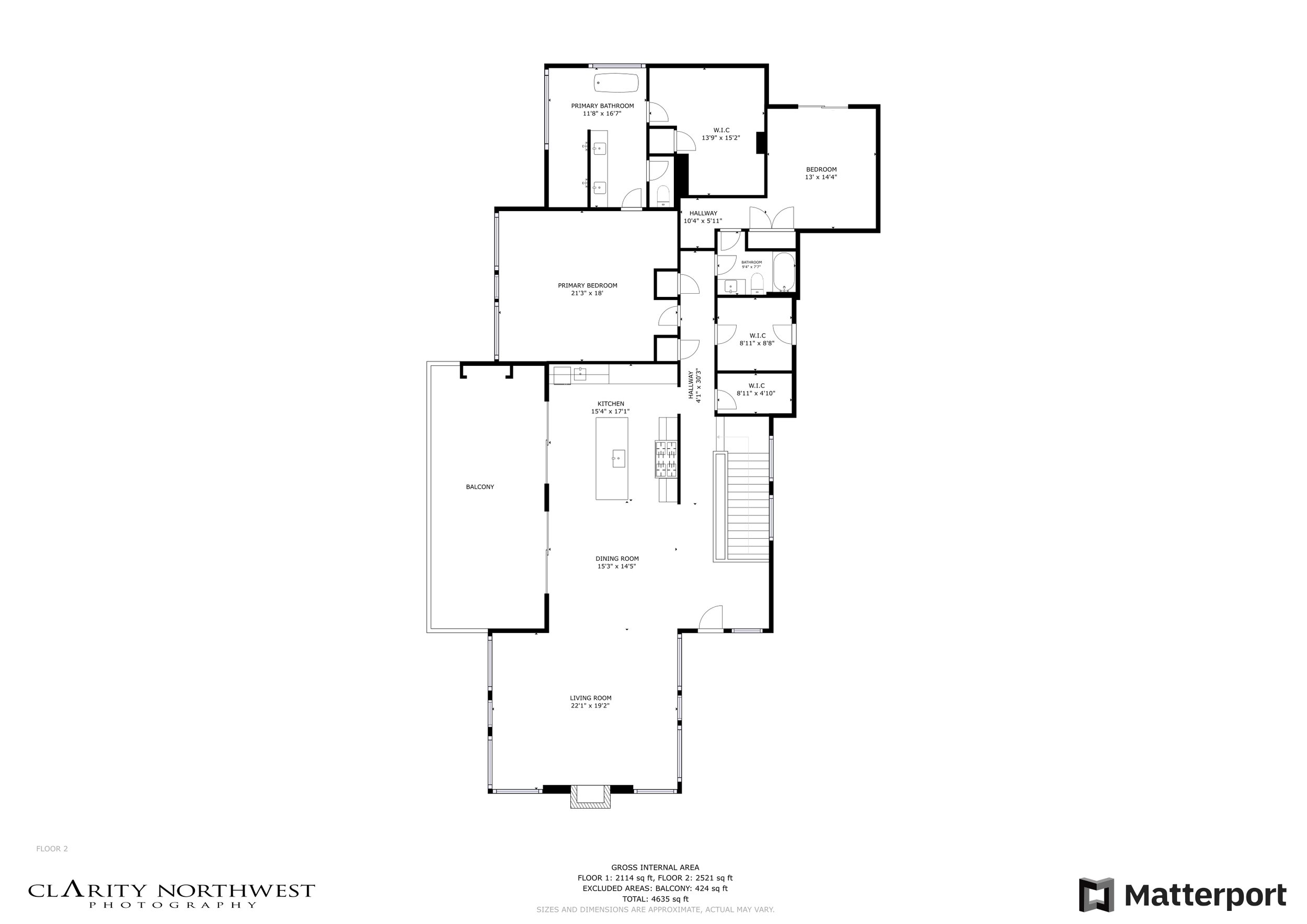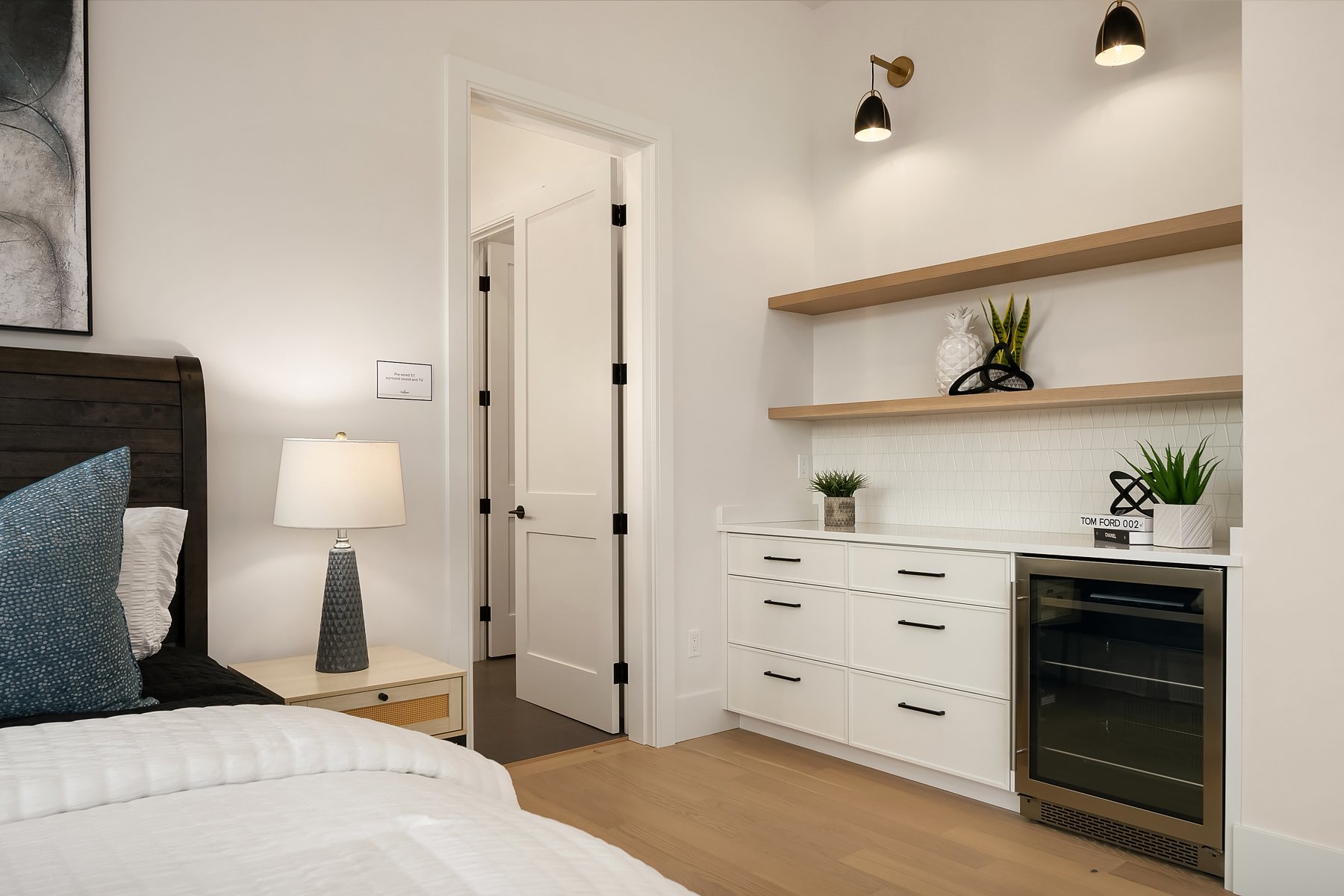
A Lake View Masterpiece!
Surrounded by nature, this new residence with stunning views of Lake Sammamish beckons. Striking architecture & only the finest of finish work, this timeless beauty delivers a wide open floor plan with crisp clean lines, high ceilings & designer accoutrements. Relish a huge entertainment outdoor living room with a built-in fireplace. Massive gourmet kitchen with appliances to elate any chef. An artisan-crafted fireplace surround anchors the great room & brings alluring drama to the home. Dreamy main floor primary suite with opulent walk-in shower, soaking tub, washer/dryer & enormous walk-in closet. Downstairs boasts a huge bonus rm, kitchenette, 4 bedrooms, laundry rm & study counter. Close to all Eastside employers & amenities. Perfect!
MLS# 2294978
Offered at $3,448,000
At a Glance:
6 Bedrooms + Bonus + Workstation
4.25 Bathrooms
4,730 Sq Ft
13,511 Sq Ft Lot with extensive Landscaping
Multiple zoned high-efficiency Heating & A/C
Nu-Ray Metal Roof w/ 50 yr Paint Warranty
Fully finished 3-car Garage pre-wired for EV Charger
Bellevue School District
2024 taxes: $12,268
THE DETAILS:
Custom Design Architect: Phil McCullough
Landscape Architects: Shapiro Ryan
Interior Designer: Idieh Studio
Interior:
5/8 sheetrock throughout (Sound Deadening)
Insulated interior Bedroom walls and Floor (sound)
Level 5 smooth wall throughout
11' Ceilings on main level
9' Ceilings on lower Level
Custom Metal Railings
Solid Quartz Countertops Throughout
Floor to ceiling Windows throughout providing natural light and views of the lake
Soft Close Hardware on all Cabinets
Custom Cabinets throughout By RBI Millwork
Curbless showers throughout
Hardwoods Throughout
Wired Speakers: Living Room, Kitchen & Deck
Pre-wired for speakers 5.1 in Family Room (Both Wall and Ceiling)
Pre-wired for TV over interior Fireplace
Pre-wired for TV over Deck Fireplace
Low Voltage Panel in Upper Hall Closet
Cat 5 wire Throughout
Hide a Hose Vacuum system- Main Floor & Lower Floor
Extensive Tile Throughout
Kitchen:
Fischer Paykel paneled / Built-in Appliances
48" Range
48" Refer/Freezer
2 Drawer Dishwasher
One Touch Kitchen Faucet
Primary Bedroom:
Heated Floor in Primary Bath
Pre Wired for speakers 5.1 (Both Walls and Ceiling)
Plumbed for laundry in primary closet
Custom built-ins in primary Closet
Exterior :
Nu-Ray Metal Roof with 50-year paint system warranty
Cedar Siding
Milgard 'Tuscany' windows with Lifetime warranty
Extensive Landscaping
Arlo Smart doorBell
Yale Smart Front Door Lock
Custom Metal Railings
Garage:
Fully finished & Insulated
Level entry into Home
PreWired For EV Charger
Smart Garage door opener
Hot Cold Water Spigot
Hide a Hose Vacuum system
Utilities:
Combined High Efficiency Mini Split System with Forced Air Heat pump
(2) 50 Gallon High efficiency Heat pump Hot water Tanks
Re - Circ hot water Pump
Photo Gallery
Matterport 3D Walkthrough
Floor Plans










































